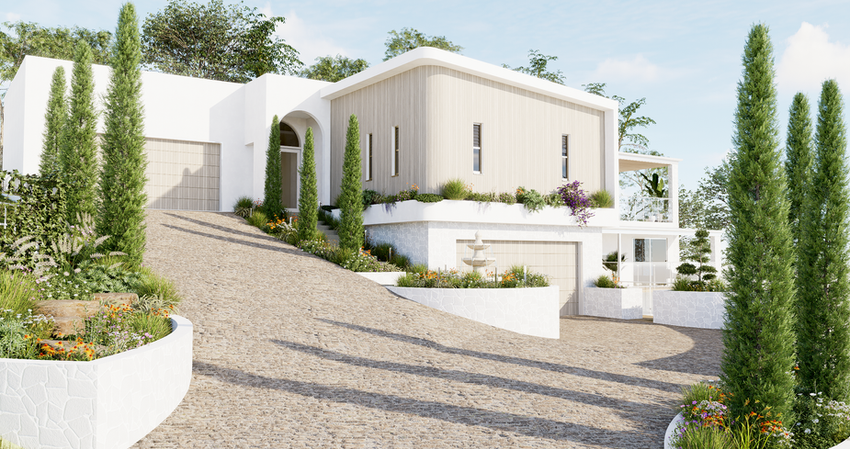
Renovations & Redesigns
Bringing new life and comfort into existing homes and buildings through respectful renovation is a rewarding experience, enriching our community. We strive to create a personalized design approach including our clients throughout the design process with regular communication. First, we establish a budget and detailed brief and fill in the blanks where some advice is desired, exploring the full potential of the project and providing advice based on our experience.


Step 1: Scope, Site Measure
Some renovations are subtle, while others are extensive. We have experience in both. Site surveys are an important part of extensive renovations along with site measuring the finer details of a building such as window and door locations, cabinets, internal floor plans, external features and many other items. This process aids in creating a cost-effective design that complies with current construction code regulations.

Step 2: Planning & Documentation
Survey plans and site measurements are combined to create accurate construction drawings for contractors to reference and quote from. We can supply a simplified drawing set along with the detailed construction drawings for owners to see their final product more concisely. We provide 3D views of rooms to communicate design intent and context, along with life-like 3D images if requested.



Step 3: Client Presentation & Plans
Once most of the behind-the-scenes work has been resolved, we then create easy to understand set of floor plans and views to accompany the detailed set of construction drawings, so clients and other consultants can review the project efficiently without being lost in the details. For example, this renovation required 62 pages of detailed demolition plans, images, 3D views and construction drawings.

Once we have finalised the plans with the owners or developers, we continue to work with engineers and certifiers to get quotes and feedback, making adjustments as needed upon consultation with the client. We consult with your preferred builder throughout the process, or we aid in finding a reputable builder that suits your timeline, and budget.


Redesigning Existing Plans
We are adept in redesigning projects from existing plans, improving their overall function, aesthetic appeal and engagement with environmental factors such as sun angles, views and privacy. We review interior plans to improve the above elements along with functionality to ensure you and your guests are comfortable and enjoy their environment. This is an example of a project we redesigned for a builder, elevating the home to create a Mediterranean villa with a modernist twist of style.












